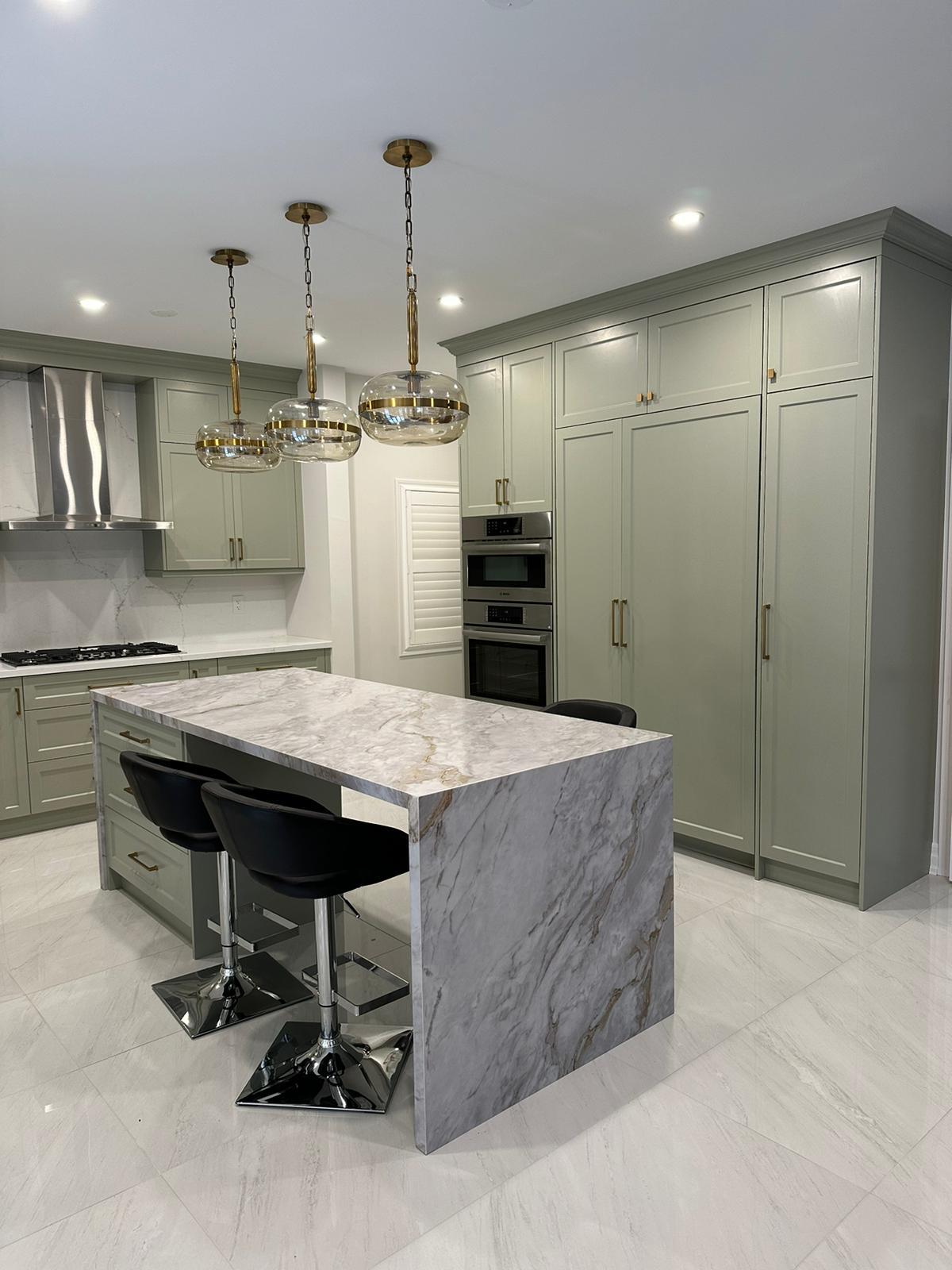Kitchen Renovation in Toronto & GTA
Custom Cabinetry, Countertops & Flooring by Asteri Construction

Asteri Construction transforms your kitchen from concept to completion. Our comprehensive service includes:
- Design Consultation & Layout Planning: Finalize cabinet placement, work triangle, lighting zones, and aesthetic details.
- Site Assessment & Permitting: Evaluate existing plumbing, gas, electrical, framing, and secure necessary permits.
- Demolition & Prep: Remove old cabinetry, countertops, backsplashes, and flooring; repair or reinforce subfloor as needed.
- Rough-In Services: Licensed plumbers and gas fitters adjust supply lines and venting; electricians install updated wiring, outlets, and lighting circuits.
- Structural & Framing Work: Build soffits, bulkheads, or support beams for islands and open-concept layouts.
Cabinetry, Countertop & Flooring Options
Choose from premium materials tailored to your style and budget:
Custom & Semi-Custom Cabinetry
Solid wood, thermofoil, or MDF cabinets with soft-close hinges, pull-out organizers, spice racks, and built-in pantries.
Quartz, Granite & Butcher-Block Countertops
Durable, low-maintenance quartz, natural granite, or warm butcher-block with edge profiles to complement your design.
Backsplash Tile & Wall Finishes
Subway tile, mosaic glass, natural stone, or custom patterns—installed with waterproof grout and sealants.
Luxury Vinyl Plank & Hardwood Flooring
Water-resistant LVP or solid/engineered hardwood, installed over sound-absorbing underlayment for comfort and durability.
Materials & Step-by-Step Build Process
1. Subfloor & Surface Preparation
Repair or level the subfloor with self-leveling compound. Install moisture barrier or underlayment to protect against spills and humidity.
2. Cabinetry Installation
Precisely mount base and wall cabinets, ensuring level lines and secure anchoring. Fit organizers, pull-outs, and soft-close hardware.
3. Countertop Templating & Fabrication
Our templating technician measures the installed cabinets, fabricates countertops to spec, then installs with seam adhesives and caulking.
4. Backsplash & Finish Carpentry
Install backsplash tile with waterproof grout. Complete trim work: crown molding, toe kicks, casing, and any custom millwork.
5. Flooring & Baseboards
Lay your chosen flooring—vinyl plank, hardwood, or tile—with proper transitions at thresholds. Install baseboards and transitions for a polished look.
6. Appliance, Sink & Fixture Installation
Our plumbers and electricians set in appliances (dishwasher, fridge, oven), mount sinks, faucets, and install lighting fixtures and outlets.
7. Final Inspection & Walkthrough
We test all systems—water, gas, electrical—verify cabinet doors and drawers, then walk you through every detail to ensure your new kitchen exceeds expectations.
Pricing, Timeline & Warranty
Complete kitchen renovations typically range from $25,000 to $60,000 CAD, depending on scope—cabinetry, countertops, flooring, fixtures, and appliances.
Most projects take 3–5 weeks from demo to deliverables. Throughout, our licensed trades provide clear communication, and all work is fully insured with a comprehensive warranty.