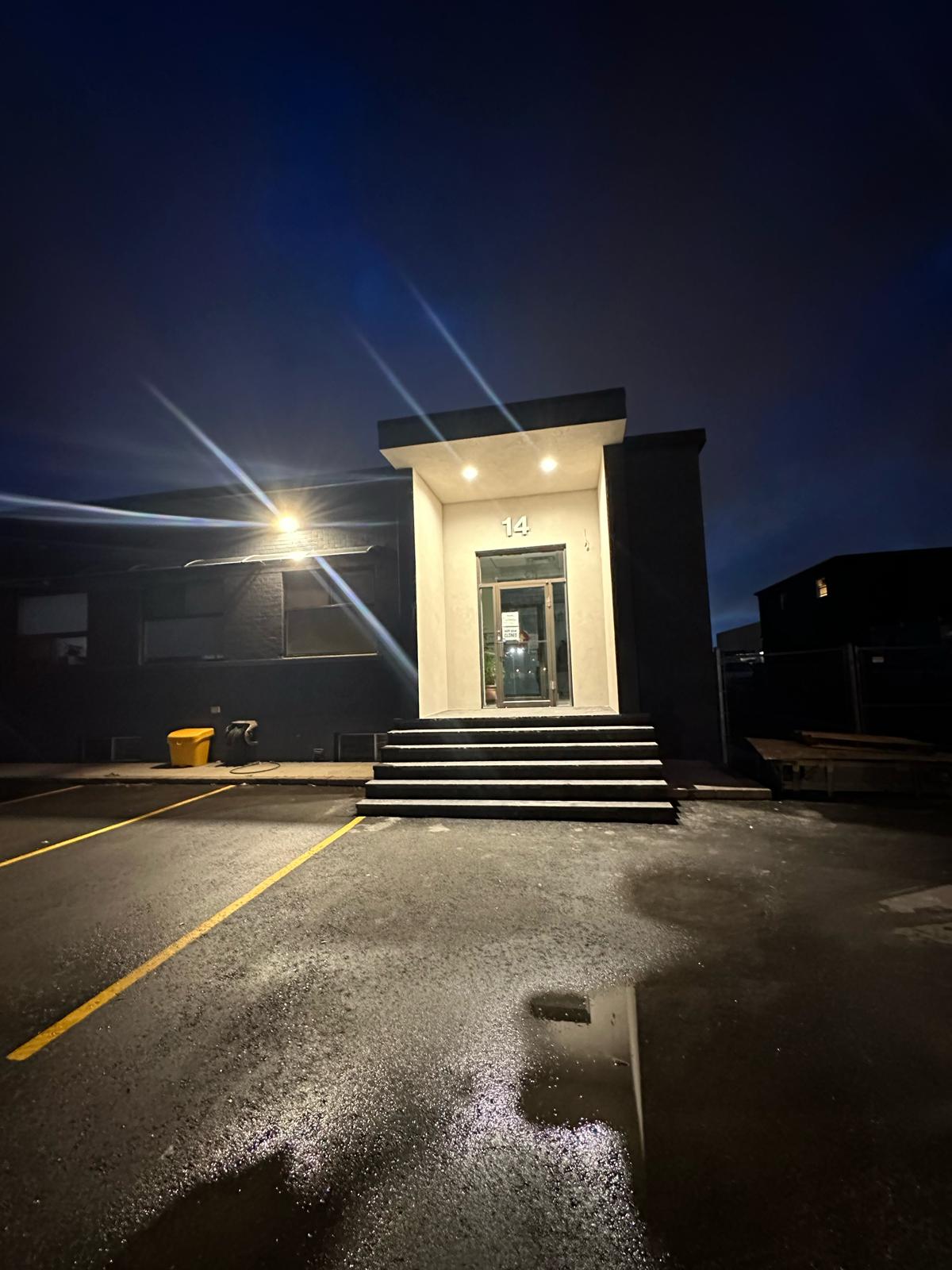Commercial Renovation in Toronto & GTA
Office Fit-Outs, Retail Build-Outs, Tenant Improvements & Industrial Upgrades

Asteri Construction delivers turnkey commercial renovation services—from initial design through final hand-off. Our certified team handles:
- Design Consultation & Space Planning
- Code Review, Permitting & Inspections
- Selective Demolition & Site Preparation
- Structural Framing, Drywall & Ceilings
- MEP Rough-Ins: HVAC, Electrical & Plumbing
- Interior Finishes: Flooring, Millwork & Paint
- Commercial Lighting & AV Integration
- Final Commissioning & Owner Walk-Through
Materials & Systems We Install
We source and install premium commercial-grade materials to meet performance and aesthetic requirements:
Raised Access & Vinyl Composite Tile
Modular flooring solutions for easy cable management and durable, low-maintenance surfaces.
Glass & Aluminum Storefronts
Sleek, modern glazing systems with energy-efficient glass and secure framing.
Suspended Acoustic Ceilings
Sound-attenuating ceiling tiles with integrated lighting and air-diffusion options.
Custom Millwork & Joinery
Reception desks, conference tables, built-in cabinetry, and display fixtures.
Our 7-Step Commercial Renovation Process
1. Concept & Design Development
Collaborate on layout, finishes, lighting, and branding. Produce detailed drawings, 3D renders, and material specifications.
2. Permitting & Approvals
Submit plans for building, fire, and occupancy permits. Coordinate with municipal authorities and facilitate inspections.
3. Selective Demolition & Site Prep
Demolish non-load bearing partitions, remove finishes, and prepare structural elements for new construction.
4. Structural Framing & Rough-Ins
Frame walls, soffits, and ceilings. Licensed electricians, plumbers, and HVAC technicians complete MEP rough-ins to plan.
5. Interior Finishes & Millwork
Install drywall, paint, flooring, ceiling tiles, millwork, and cabinetry. Integrate custom signage and feature walls.
6. Systems Integration & Commissioning
Set up lighting controls, AV, security, and network cabling. Test HVAC, plumbing fixtures, and power distribution.
7. Final Inspection & Handover
Complete punch-list items, coordinate final inspections, and provide as-built documentation. Conduct owner walkthrough and training.
Pricing, Timeline & Warranty
Commercial renovations typically range from $75 to $150 CAD per sq. ft., depending on scope and finishes—covering design, construction, MEP, and finishes.
Average project duration is 6–12 weeks for 2,000–5,000 sq. ft. spaces. Our projects are fully insured, bonded, and include a 1-year warranty on all workmanship.